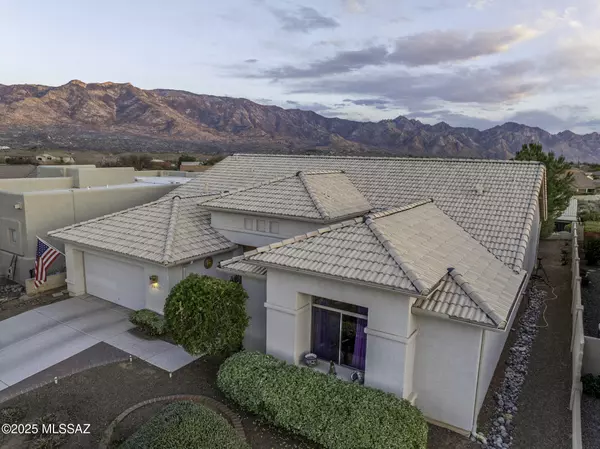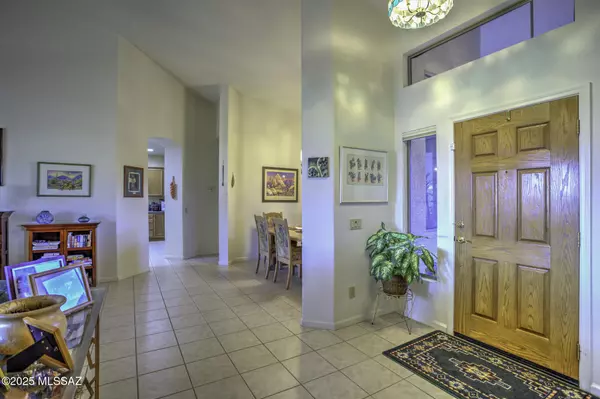
62583 E Amberwood Drive Saddlebrooke, AZ 85739
3 Beds
2 Baths
2,401 SqFt
UPDATED:
Key Details
Property Type Single Family Home
Sub Type Single Family Residence
Listing Status Active
Purchase Type For Sale
Square Footage 2,401 sqft
Price per Sqft $201
Subdivision Saddlebrooke
MLS Listing ID 22525739
Style Contemporary
Bedrooms 3
Full Baths 2
HOA Fees $300/mo
HOA Y/N Yes
Year Built 2002
Annual Tax Amount $3,239
Tax Year 2023
Lot Size 7,405 Sqft
Acres 0.17
Property Sub-Type Single Family Residence
Property Description
Location
State AZ
County Pinal
Area Upper Northwest
Zoning Other - CALL
Rooms
Other Rooms None
Guest Accommodations None
Dining Room Breakfast Nook, Dining Area, Formal Dining Room
Kitchen Electric Cooktop, Electric Oven, Microwave
Interior
Interior Features Ceiling Fan(s), Split Bedroom Plan
Hot Water Natural Gas
Heating Forced Air, Natural Gas
Cooling Central Air
Flooring Carpet, Ceramic Tile
Fireplaces Type None
Fireplace N
Laundry Laundry Room
Exterior
Parking Features Attached Garage/Carport
Garage Spaces 2.0
Fence Block
Community Features Athletic Facilities, Exercise Facilities, Golf, Paved Street, Pickleball, Pool, Putting Green, Sidewalks, Spa, Tennis Courts
Amenities Available Clubhouse, Pickleball, Pool, Sauna, Spa/Hot Tub, Tennis Courts
View Mountains, Sunrise, Sunset
Roof Type Tile
Accessibility None
Road Frontage Paved
Private Pool No
Building
Lot Description North/South Exposure
Dwelling Type Single Family Residence
Story One
Sewer Connected
Water Water Company
Level or Stories One
Schools
Elementary Schools Other
Middle Schools Other
High Schools Other
School District Other
Others
Senior Community Yes
Acceptable Financing Cash, Conventional, FHA, Submit, VA
Horse Property No
Listing Terms Cash, Conventional, FHA, Submit, VA
Special Listing Condition None







