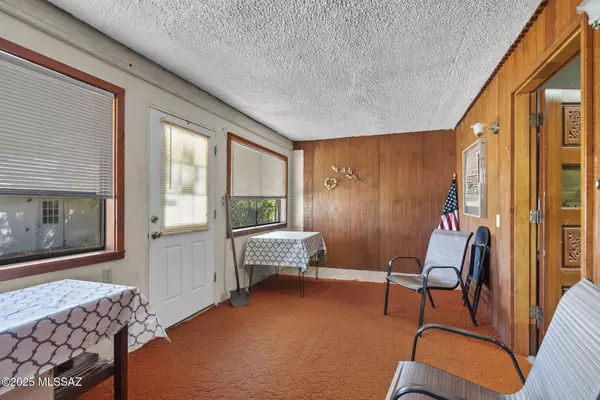
67 Wagon Wheel Lane Sonoita, AZ 85637
7 Beds
4 Baths
3,710 SqFt
UPDATED:
Key Details
Property Type Single Family Home
Sub Type Single Family Residence
Listing Status Active
Purchase Type For Sale
Square Footage 3,710 sqft
Price per Sqft $140
MLS Listing ID 22525829
Style Ranch
Bedrooms 7
Full Baths 4
HOA Y/N No
Year Built 1978
Annual Tax Amount $4,935
Tax Year 2024
Lot Size 8.330 Acres
Acres 8.33
Property Sub-Type Single Family Residence
Property Description
Location
State AZ
County Santa Cruz
Area Scc-Sonoita
Zoning SCC - SR
Rooms
Other Rooms Bonus Room, Loft, Storage, Workshop
Guest Accommodations House
Dining Room Breakfast Bar, Dining Area
Kitchen Dishwasher, Exhaust Fan, Microwave, Prep Sink, Refrigerator
Interior
Interior Features Ceiling Fan(s), Entrance Foyer, Paneling, Storage, Walk-In Closet(s), Workshop
Hot Water Electric
Heating Electric, Forced Air
Cooling Ductless, Evaporative Cooling
Flooring Carpet, Concrete, Laminate, Vinyl
Fireplaces Number 2
Fireplaces Type Wood Burning
Fireplace N
Laundry Laundry Room, Sink, Storage
Exterior
Exterior Feature Shed(s), Workshop
Parking Features Attached Garage/Carport, Detached, Second Garage, Utility Sink, Workshop in Garage
Garage Spaces 4.0
Fence Barbed Wire, Field
Pool None
Community Features Horses Allowed
View Mountains, Pasture, Rural, Sunrise, Sunset
Roof Type Shingle
Accessibility None
Road Frontage Dirt
Lot Frontage 240.0
Private Pool No
Building
Lot Description North/South Exposure, Subdivided
Dwelling Type Single Family Residence
Story One
Sewer Septic
Water Private Well
Level or Stories One
Schools
Elementary Schools Elgin Elementary
Middle Schools Elgin
High Schools Patagonia Union High School
School District Elgin
Others
Senior Community No
Acceptable Financing Cash, Conventional, FHA, Submit, USDA, VA
Horse Property Yes - By Variance
Listing Terms Cash, Conventional, FHA, Submit, USDA, VA
Special Listing Condition None







