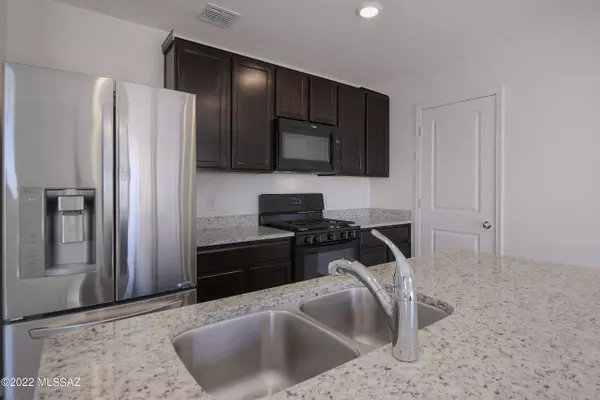$330,000
$330,000
For more information regarding the value of a property, please contact us for a free consultation.
4096 E Braddock Drive Tucson, AZ 85706
4 Beds
3 Baths
1,845 SqFt
Key Details
Sold Price $330,000
Property Type Single Family Home
Sub Type Single Family Residence
Listing Status Sold
Purchase Type For Sale
Square Footage 1,845 sqft
Price per Sqft $178
Subdivision Cantera
MLS Listing ID 22228860
Sold Date 12/14/22
Style Contemporary,Modern
Bedrooms 4
Full Baths 2
Half Baths 1
HOA Fees $44/mo
HOA Y/N Yes
Year Built 2019
Annual Tax Amount $1,932
Tax Year 2021
Lot Size 4,400 Sqft
Acres 0.1
Property Sub-Type Single Family Residence
Property Description
Come see this spacious and well thought out Mesquite floor plan, built in 2019. This home is well appointed with technology and upgrades, boasting 100% OWNED SOLAR, electric vehicle compatible outlet in the garage, Wifi connected garage door and so much more. See the attached list of upgrades and features for the complete upgrade list! Enjoy the open concept living, kitchen and dining room area, perfect for entertaining or a quiet weekend at home. Exit to the completed backyard on your corner lot with no rear neighbors with pavers, artificial turf, and a large sunshade for maximum enjoyment of the space. The easy care desert vegetation with irrigation drip system will give you peace of mind that your plants will stay watered and healthy.
Location
State AZ
County Pima
Area South
Zoning Tucson - R2
Rooms
Other Rooms Loft
Guest Accommodations None
Dining Room Breakfast Bar, Great Room
Kitchen Garbage Disposal, Gas Range, Island, Microwave
Interior
Interior Features Ceiling Fan(s), Foyer, Walk In Closet(s)
Hot Water Natural Gas
Heating Forced Air, Natural Gas
Cooling Ceiling Fans, Zoned
Flooring Carpet, Laminate
Fireplaces Type None
Fireplace Y
Laundry Laundry Room
Exterior
Parking Features Attached Garage/Carport, Electric Door Opener
Garage Spaces 2.0
Fence Block
Community Features Paved Street, Sidewalks
Amenities Available None
View Residential
Roof Type Shingle
Accessibility None
Road Frontage Paved
Private Pool No
Building
Lot Description Corner Lot, North/South Exposure, Subdivided
Story Two
Sewer Connected
Water City
Level or Stories Two
Schools
Elementary Schools Los Ninos
Middle Schools Lauffer
High Schools Desert View
School District Sunnyside
Others
Senior Community No
Acceptable Financing Cash, Conventional, FHA, VA
Horse Property No
Listing Terms Cash, Conventional, FHA, VA
Special Listing Condition None
Read Less
Want to know what your home might be worth? Contact us for a FREE valuation!

Our team is ready to help you sell your home for the highest possible price ASAP

Copyright 2026 MLS of Southern Arizona
Bought with My Home Group






