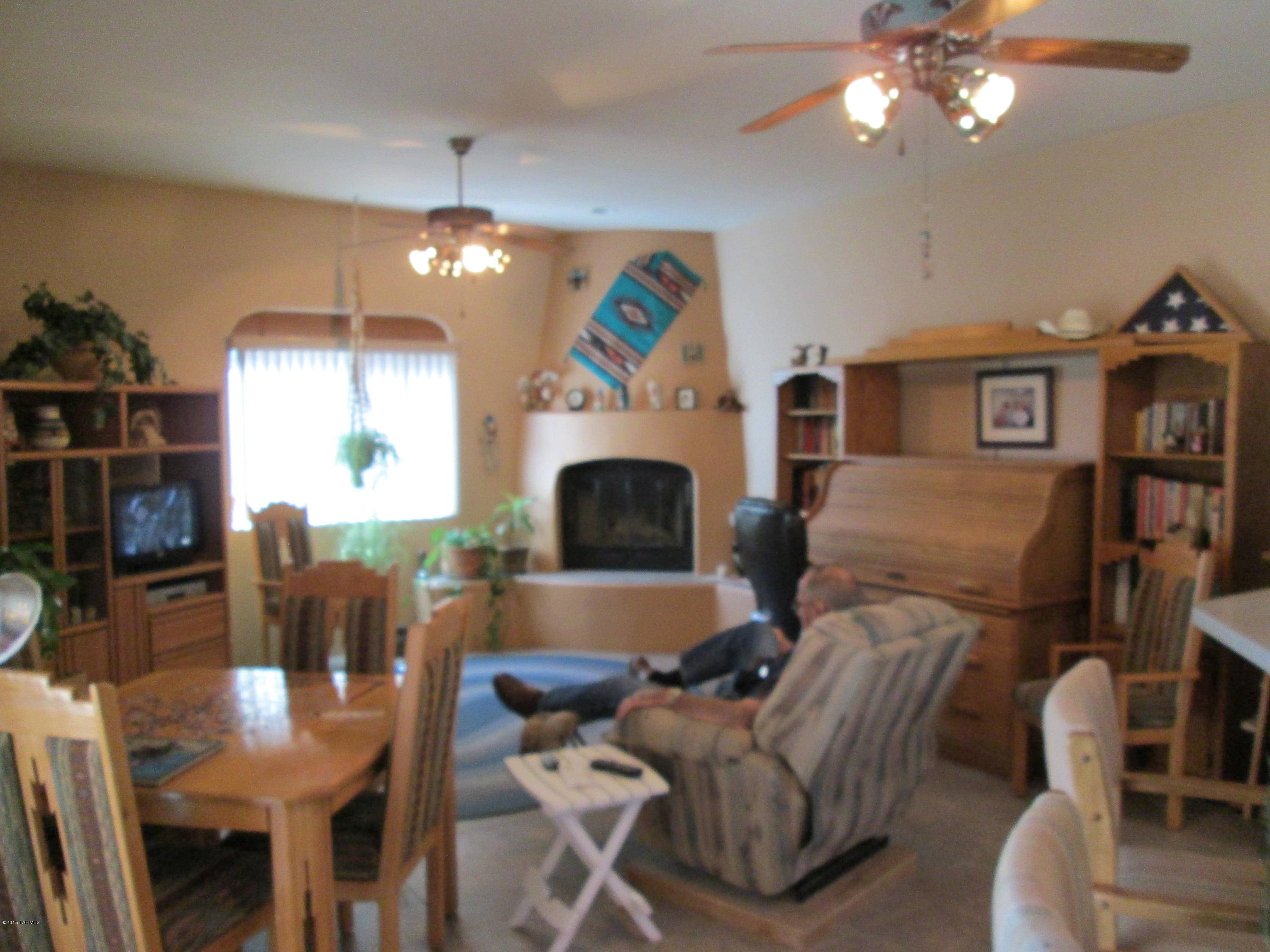$267,500
$279,900
4.4%For more information regarding the value of a property, please contact us for a free consultation.
6228 S Eagles Roost Drive Tucson, AZ 85757
4 Beds
4 Baths
3,539 SqFt
Key Details
Sold Price $267,500
Property Type Single Family Home
Sub Type Single Family Residence
Listing Status Sold
Purchase Type For Sale
Square Footage 3,539 sqft
Price per Sqft $75
Subdivision Eagle Point Estates (1-212)
MLS Listing ID 21517037
Sold Date 08/03/15
Style Contemporary
Bedrooms 4
Full Baths 2
Half Baths 2
HOA Fees $18/mo
Year Built 2006
Annual Tax Amount $2,822
Tax Year 2014
Lot Size 0.280 Acres
Acres 0.28
Property Sub-Type Single Family Residence
Property Description
A fully upgraded quality built T.J. Bednar Old Pueblo style 2867 sqft. Lavandula model. Owned 11.8KW solar system means avg. gas & electric bill combined is under $70 per month. Vaulted ceilings thru-out w/pine Viga beams & accents in the living rm. The kitchen has upgraded stainless steel appliances, red oak cabinets & a large center island w/dual sinks & a breakfast bar. The expanded family rm. has a Kiva beehive fireplace. The original 672 sqft. garage is now a heated & cooled workshop w/mud sink & french doors & could be studio or rec rm. etc... The new 3 car garage is 807 sqft. w/8' doors. The oversize 21'x30' rear patio is semi covered + professionally landscaped front & rear yards w/irrigation & a lawn & 2 fruit bearing Valencia orange trees. 200 amp electric. Security doors/cameras
Location
State AZ
County Pima
Area Southwest
Zoning Pima County - CR5
Rooms
Other Rooms Den, Exercise Room, Rec Room, Studio, Workshop
Dining Room Formal Dining Room
Kitchen Dishwasher, Exhaust Fan, Garbage Disposal, Refrigerator
Interior
Interior Features ENERGY STAR Qualified Windows, Non formaldehyde Cabinets, Split Bedroom Plan, Water Softener
Heating Forced Air, Natural Gas
Cooling Central Air
Flooring Carpet, Ceramic Tile
Fireplaces Number 1
Fireplace N
Laundry Laundry Room
Exterior
Parking Features Electric Door Opener
Garage Spaces 3.0
Fence Block
Pool None
Community Features None
View Mountains
Roof Type Built-Up
Road Frontage Paved
Building
Lot Description Subdivided
Story One
Sewer Connected
Water City
Level or Stories One
Schools
Elementary Schools Vesey
Middle Schools Valencia
High Schools Cholla
School District Tusd
Others
Senior Community No
Acceptable Financing Cash, Conventional, FHA, Submit, VA
Horse Property No
Listing Terms Cash, Conventional, FHA, Submit, VA
Read Less
Want to know what your home might be worth? Contact us for a FREE valuation!

Our team is ready to help you sell your home for the highest possible price ASAP

Copyright 2025 MLS of Southern Arizona
Bought with Tierra Antigua Realty





